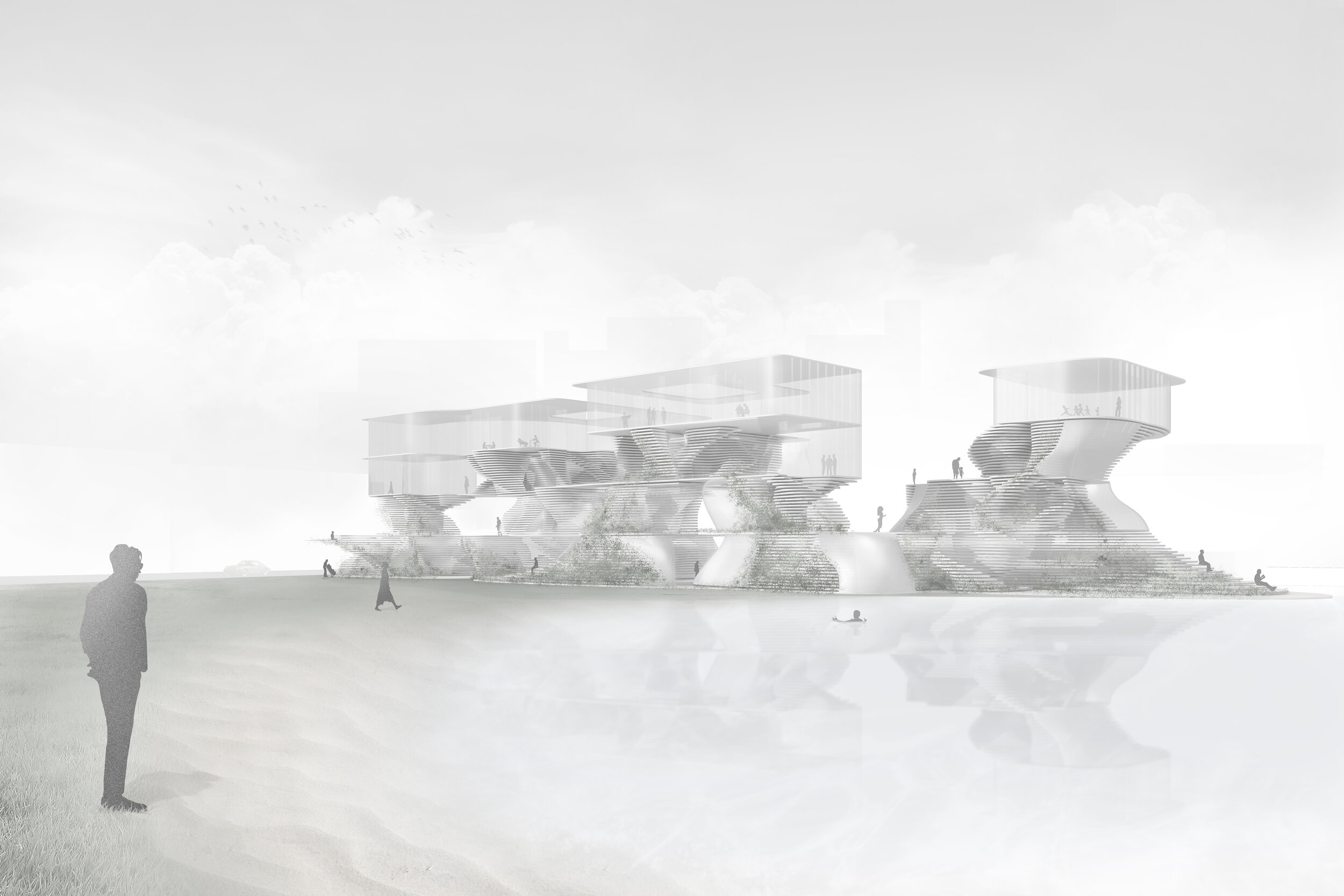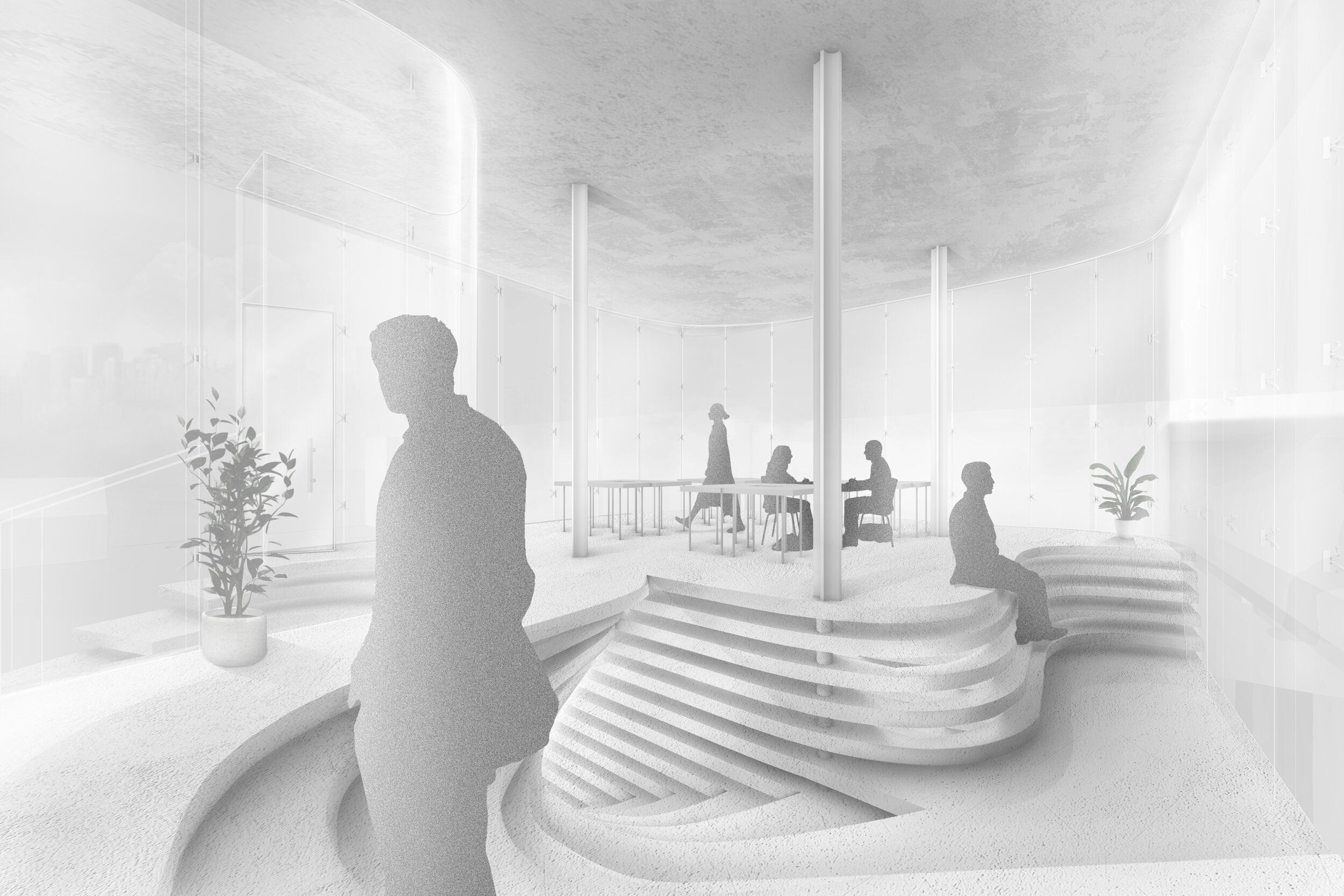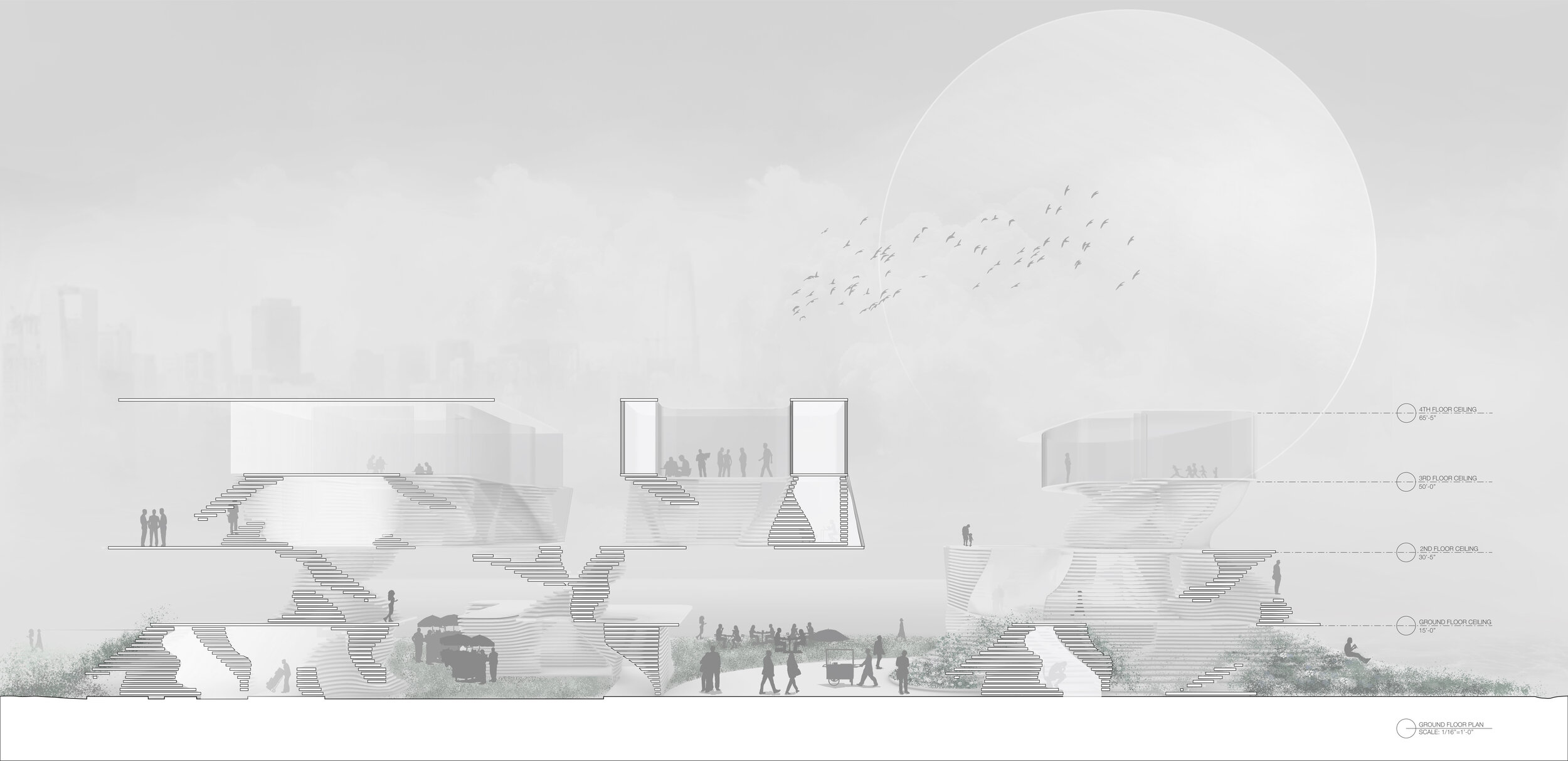







Your Custom Text Here
YEAR : 2020
LOCATION : DOGPATCH, SAN FRANCISCO
PROJECT : COURSEWORK
TYPOLOGY : COMMUNITY HUB, MARKET, EDUCATION
INSTRUCTOR : NATALY GATTEGNO,
CHRISTOPHER FALLIERS
This project explores the binaries of vague vs. defined spaces, it blurs the public spaces to allow visitors to be able to walk around without the anxiety of entering a new building, and use enclosures that resemble boat parts or industrial carcasses, to first of all organize defined spaces for programs that require more privacy and quiet, and to second of all, delineate the Kneass Building’s history as a boat making shop. It also explores the binaries of organic vs. architectural forms, in relation to informal vs. formal spaces. In this case, formal spaces would be classrooms, and informal spaces would be public and communal spaces.
SITE PLAN
EXTERIOR VIEW SE
EXTERIOR VIEW SW
INTERIOR VIEW [ EDUCATION ]
GROUND FLOOR PLAN
SECTION S
AXONOMETRIC SE
AXONOMETRIC NW
YEAR : 2020
LOCATION : DOGPATCH, SAN FRANCISCO
PROJECT : COURSEWORK
TYPOLOGY : COMMUNITY HUB, MARKET, EDUCATION
INSTRUCTOR : NATALY GATTEGNO,
CHRISTOPHER FALLIERS
This project explores the binaries of vague vs. defined spaces, it blurs the public spaces to allow visitors to be able to walk around without the anxiety of entering a new building, and use enclosures that resemble boat parts or industrial carcasses, to first of all organize defined spaces for programs that require more privacy and quiet, and to second of all, delineate the Kneass Building’s history as a boat making shop. It also explores the binaries of organic vs. architectural forms, in relation to informal vs. formal spaces. In this case, formal spaces would be classrooms, and informal spaces would be public and communal spaces.
SITE PLAN
EXTERIOR VIEW SE
EXTERIOR VIEW SW
INTERIOR VIEW [ EDUCATION ]
GROUND FLOOR PLAN
SECTION S
AXONOMETRIC SE
AXONOMETRIC NW